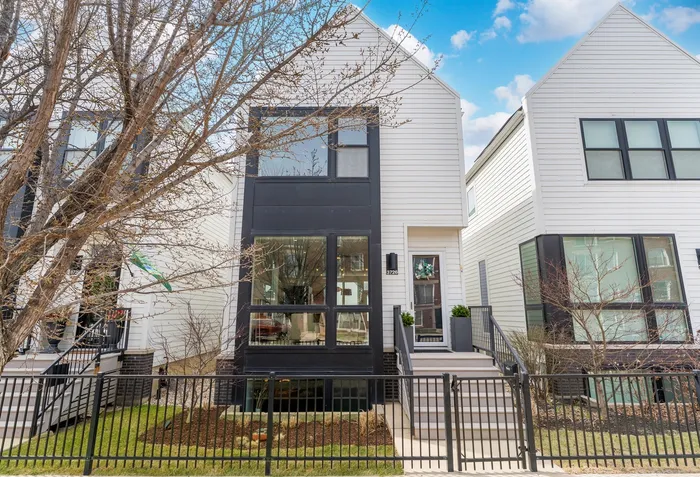- Status Sold
- Sale Price $771,000
- Bed 3 Beds
- Bath 3.1 Baths
- Location North Chicago
Sophisticated Modern Living in Award-Winning Basecamp Old Irving Park! This stunning contemporary home offers the largest floor plan in the acclaimed Basecamp of Old Irving Park community. Designed for seamless indoor-outdoor living, it features an expansive rear yard and a spacious two-car garage with lofted storage. Step inside to an open, light-filled layout, where soaring 10-foot ceilings, expansive windows, and rich hardwood floors create a bright and inviting ambiance. The main level is designed for both entertaining and everyday living, featuring a custom-built bar, a stylish powder room, and a chef's kitchen. The kitchen boasts custom-designed cabinetry, premium Frigidaire stainless steel appliances, a separate cooktop and oven, an integrated dishwasher, a large island with ample storage, custom pull-out drawers, and lovely open shelving. Upstairs, the second floor is a sanctuary of comfort, offering vaulted ceilings with skylights, three spacious bedrooms, and warm hardwood flooring. The primary suite is a tranquil retreat with eastern exposure for beautiful morning light, a walk-in closet, and a spa-inspired ensuite bath with an oversized glass-enclosed shower. Two additional bedrooms, a full hall bath, and a convenient laundry area complete the level. The finished lower level provides exceptional versatility, featuring a large recreation room, two additional bedrooms, a full bath, and generous storage space. Crafted by the renowned Ranquist Development team and designed by Pappageorge Haymes Architects, this home is a testament to quality and modern elegance. Outdoor living is equally impressive, with a huge fully fenced rear yard, a charming front porch, and access to a private community park. Nestled in **Old Irving Park-one of Chicago's best-kept secrets** This exceptional home offers a rare blend of modern design, thoughtful craftsmanship, and a vibrant neighborhood atmosphere. It's close to the Kennedy, a 2min walk to Metra Grayland stop (you're at Union Station in 16 minutes),and .8mi to CTA Blue line at Irving, a private kids playground in the development and a quick jaunt to popular Kilbourn Park. Just north - 6 Corners is exploding with development, many new retailers, shopping and developments are currently underway. Just south - all of Logan Square and Avondale is moving this way. Don't miss this incredible opportunity!
General Info
- List Price $745,000
- Sale Price $771,000
- Bed 3 Beds
- Bath 3.1 Baths
- Taxes $12,916
- Market Time 6 days
- Year Built 2017
- Square Feet Not provided
- Assessments $83
- Assessments Include Other
- Listed by: Phone: Not available
- Source MRED as distributed by MLS GRID
Rooms
- Total Rooms 9
- Bedrooms 3 Beds
- Bathrooms 3.1 Baths
- Living Room 19X19
- Family Room 14X17
- Dining Room 19X10
- Kitchen 15X11
Features
- Heat Gas, Forced Air
- Air Conditioning Central Air
- Appliances Oven/Range, Dishwasher, Refrigerator, Freezer, Washer, Dryer, Disposal, All Stainless Steel Kitchen Appliances, Wine Cooler/Refrigerator
- Amenities Park/Playground, Curbs/Gutters, Sidewalks, Street Lights, Street Paved
- Parking Garage
- Age 6-10 Years
- Style Contemporary,Farmhouse
- Exterior Fiber Cement
Based on information submitted to the MLS GRID as of 11/30/2025 5:02 PM. All data is obtained from various sources and may not have been verified by broker or MLS GRID. Supplied Open House Information is subject to change without notice. All information should be independently reviewed and verified for accuracy. Properties may or may not be listed by the office/agent presenting the information.































































































