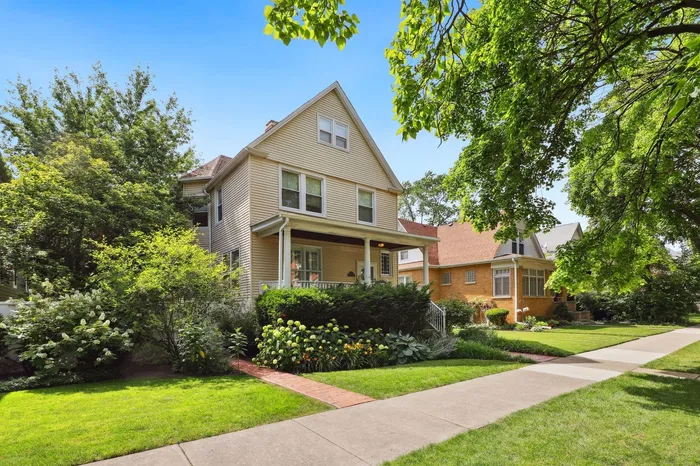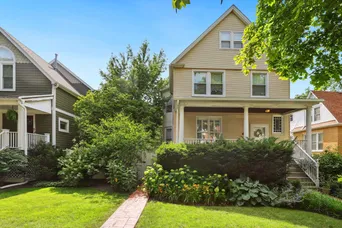- Status Sold
- Sale Price $876,000
- Bed 4 Beds
- Bath 2.1 Baths
- Location Jefferson
Welcome to this charming Victorian farmhouse located in the heart of East Irving Park on an oversized lot! Nestled on a MASSIVE 50x156 lot, this home offers an enormous backyard unlike anything you have seen which includes a large back deck with trex decking-perfect for outdoor entertaining. Enjoy your morning coffee on the cozy front porch overlooking the tree-lined street which invites you inside the home which is highlighted with beautiful original accents, including stunning woodwork throughout, pocket doors with original vintage hardware, stained-glass windows, and well maintained hardwood floors throughout. The spacious main level features a large foyer, dedicated dining room with gorgeous windows, a large living room, and a kitchen with an eat-in dining area that leads to the back deck through the sliding door. The kitchen is a chef's dream with gorgeous wood cabinets, granite countertops, and stainless steel appliances. A laundry room with side-by-side washer/dryer is conveniently located off the kitchen that also doubles as a mudroom for easy convenience. The second floor offers 3 generously sized bedrooms with a full bathroom and tub, while the third floor master suite provides privacy and an ensuite bath, currently used as a large walk-in closet. The home is complete with a massive 3-car garage and an additional parking pad for 2 more cars. The backyard yard is truly one-of-a-kind in Chicago, offering space for endless possibilities and beautiful mature trees and professional landscaping. The location allows for easy access to public transportation, the areas best restaurants, bars, and breweries, multiple parks including wonderful Independence Park, and the highway.
General Info
- List Price $799,900
- Sale Price $876,000
- Bed 4 Beds
- Bath 2.1 Baths
- Taxes $15,296
- Market Time 6 days
- Year Built 1893
- Square Feet Not provided
- Assessments Not provided
- Assessments Include None
- Listed by: Phone: Not available
- Source MRED as distributed by MLS GRID
Rooms
- Total Rooms 7
- Bedrooms 4 Beds
- Bathrooms 2.1 Baths
- Living Room 13X12
- Dining Room 14X14
- Kitchen 20X12
Features
- Heat Gas, Forced Air
- Air Conditioning Central Air, Zoned
- Appliances Oven/Range, Microwave, Dishwasher, Refrigerator, Washer, Dryer, Disposal
- Amenities Park/Playground, Curbs/Gutters, Sidewalks, Street Lights, Street Paved
- Parking Garage, Space/s
- Age 100+ Years
- Style Farmhouse,Victorian
- Exterior Vinyl Siding
Based on information submitted to the MLS GRID as of 11/30/2025 4:32 PM. All data is obtained from various sources and may not have been verified by broker or MLS GRID. Supplied Open House Information is subject to change without notice. All information should be independently reviewed and verified for accuracy. Properties may or may not be listed by the office/agent presenting the information.





























































































