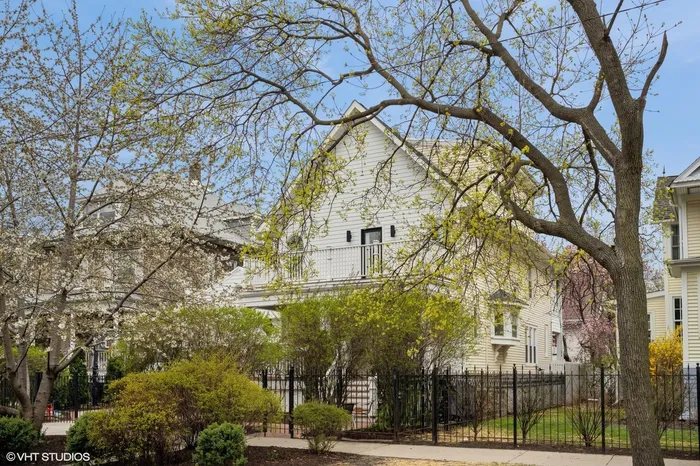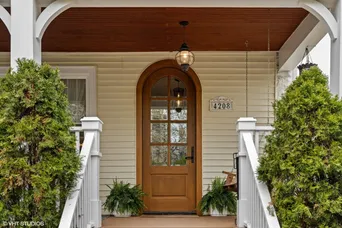- Status Sold
- Sale Price $1,250,000
- Bed 5 Beds
- Bath 3.1 Baths
- Location Jefferson
Incredible opportunity to own this one of a kind victorian era home that has been thoughtfully remodeled throughout perfectly blending original charm and modern amenities. Home is situated on a 50X100' lot with front driveway and tons of outdoor space. Upon entry you are greeted with newly tiled foyer with built-in cubbies, drawers and two coat closets. Gorgeous original oak staircase with bay window and bench seat is just beyond the foyer and overlooks your double parlor family/sitting room. Family room has custom built-in book shelf, chevron floors and wood-burning fireplace. The family room opens to the south facing sun-filled sitting room with newer 8' windows overlooking the side yard. Continuing off the sitting room you'll find your formal dining room, half bath and the updated kitchen(2018). Kitchen features white shaker cabinets, quartz countertops, new appliances(2021), beverage fridge, and coffee bar/butlers pantry. The second floor was completely renovated down to the studs in 2021 with the addition of all new hardwood floors, new windows, upstairs laundry room, vaulted ceiling with skylights and a brand new primary bathroom. At the top of the stairs you are greeted with open playroom/office or home theatre that has access to the garage rooftop deck. Stunning primary suite features brand new vaulted ceiling, skylights, two large walk-in closets and a spa caliber primary bath with heated black marble floors, custom double vanity, separate shower and soaking tub. Second floor is completed with two additional bedrooms, a full bath, art room and spacious new laundry room with sink and ample storage (laundry and art room also have heated floors). Finished attic space has large living space, kitchenette, full bathroom and two additional bedrooms. Attic could easily be used as a nanny or in-law suite. Unfinished basement offers tons of storage, second laundry area and a potting shed with exterior access perfect for plant lovers! This home has so much outdoor space to offer, including double tiered front porch -with access to the second level from the primary bedroom, covered rear porch (with convenient pass through window from the kitchen), back and side yard with brick paved patio and in ground irrigation and rooftop deck over the garage with spiral staircase from the ground. Garage rooftop deck has water and electric and is structurally sufficient for outdoor garden or hot tub. 2 car garage has custom arched door and french doors that open to the backyard. Garage electric is prepped for EV charger to be installed and front gate has also been roughed in for electric opener it is currently set up for manual operation.
General Info
- List Price $1,100,000
- Sale Price $1,250,000
- Bed 5 Beds
- Bath 3.1 Baths
- Taxes $15,881
- Market Time 5 days
- Year Built 1889
- Square Feet 3265
- Assessments Not provided
- Assessments Include None
- Listed by: Phone: Not available
- Source MRED as distributed by MLS GRID
Rooms
- Total Rooms 11
- Bedrooms 5 Beds
- Bathrooms 3.1 Baths
- Living Room 22X13
- Family Room 12X14
- Dining Room 11X13
- Kitchen 19X11
Features
- Heat Gas, Forced Air
- Air Conditioning Central Air
- Appliances Oven/Range, Microwave, Dishwasher, Refrigerator, Washer, Dryer, Disposal, Wine Cooler/Refrigerator
- Parking Garage
- Age 100+ Years
- Style Farmhouse
- Exterior Vinyl Siding
Based on information submitted to the MLS GRID as of 11/30/2025 5:32 PM. All data is obtained from various sources and may not have been verified by broker or MLS GRID. Supplied Open House Information is subject to change without notice. All information should be independently reviewed and verified for accuracy. Properties may or may not be listed by the office/agent presenting the information.



















































































































